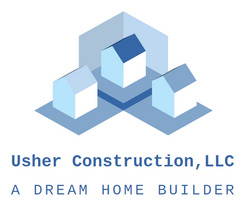Reasons Why People Love Open Floor Plans
Open floor plans are one of the most sought-after features in homes. If you’re looking to buy a home, you’ll find most homes don’t offer this as readily. However, if you work with custom home builders, you gain the ability to create the type of floor plan that’s ideal for your family
Why Should You Consider Open Floor Plans?
Though they are stylish and trendy, there are a few key reasons that these floor plans are beneficial to you. How could they improve your quality of life?
Improved Traffic Flow
Your movement through the home is more effortless when you incorporate an open floor plan. You and your guests aren’t required to follow a single path. It lets people move more freely through the home.
More Natural Light
When you have an open floor plan, more of the natural light streaming in from your windows can flow through each room. That means better quality of light. Natural light also allows you to feel like the space is more inviting.
Better Real Estate Value
Homes with an open floor plan tend to have a higher resale value than those with a shut-off, room-by-room design. That’s due, in part, to this being a trendy feature. Yet, open floor plans feel bigger and roomier, making them more desirable overall.
Better Lines of Sight
Being able to see what’s happening across the home is always a welcome concept. It can improve your ability to see what the kids are doing or what your pet is up to without having to leave the task you are handling in another room. You can more easily converse with friends or family when you can see them and hear them with the sound easily flowing through the open area.
More Functionality in Spaces
With fewer defined spaces, you gain the ability to use each area of your home in a way that’s best for you. And, you can change that at any time you would like. For example, you can have an office and living room area together.
Smaller Footprints Without Any Functional Loss
You can build a smaller home with an open floor plan and still feel as though you have all of the space you need. In fact, this allows you to take better advantage of your home’s footprint, getting more for your money.
Entertaining is Easier
With an open floor plan, it’s easy to welcome a larger number of guests into your home. It’s also possible for you to ensure everyone has plenty of room to mingle.
Find the Perfect Floor Plan with Our Contractors
One of the best things about working with a custom home builder is that you get to choose the floor plan that’s right for your needs, your family and your lifestyle. Open floor plans can encompass just about any goals you have. Set up a consultation with our team at Usher Construction, LLC, to discuss how we can create a home that’s perfect for you.

